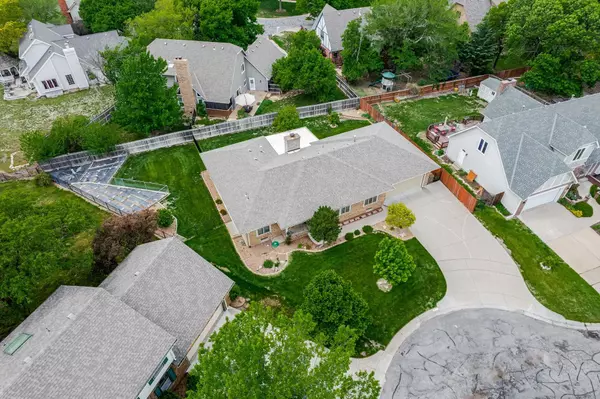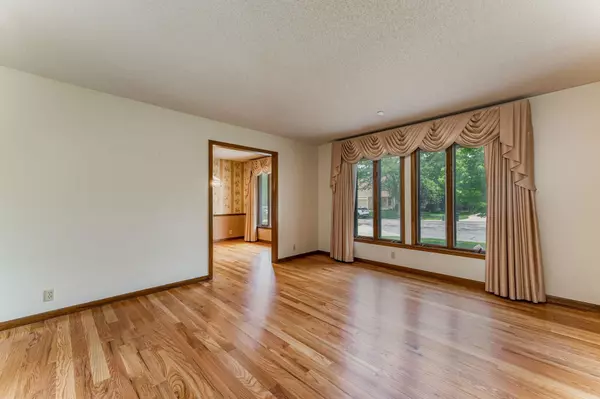$300,000
$300,000
For more information regarding the value of a property, please contact us for a free consultation.
7329 E Oxford Ct Wichita, KS 67226
4 Beds
3 Baths
2,431 SqFt
Key Details
Sold Price $300,000
Property Type Single Family Home
Sub Type Single Family Onsite Built
Listing Status Sold
Purchase Type For Sale
Square Footage 2,431 sqft
Price per Sqft $123
Subdivision Waterford North
MLS Listing ID SCK624883
Sold Date 06/16/23
Style Ranch
Bedrooms 4
Full Baths 3
HOA Fees $32
Total Fin. Sqft 2431
Year Built 1984
Annual Tax Amount $2,723
Tax Year 2022
Lot Size 10,454 Sqft
Acres 0.24
Lot Dimensions 10318
Property Sub-Type Single Family Onsite Built
Source sckansas
Property Description
This beautiful ONE OWNER ranch home sits towards the end of the cul-de-sac in the desirable Waterford North subdivision close to all your favorite shopping, food, and entertainment. You'll appreciate this home's amazing curb appeal and obvious pride in ownership knowing it has been thoroughly maintained and move-in ready for its next owners. Not to mention a newer HVAC system and 50-year impact resistant roof. Inside this 4-bedroom, 3 bath home you'll find attractive hardwood floors throughout most of the main level adding timeless charm and easy clean up. Walking inside you'll find the front living room with large windows allowing lots of natural light which leads to the formal dining space, just off the kitchen. Continue on to the next family room with a full brick wood-burning fireplace with a built-in gas starter. The kitchen comes equipped with all appliances to stay, an eating bar, solid-surface countertops, and plenty of storage space. A large mudroom connects the kitchen and garage with easy access to existing plumbing to add main-level laundry if desired. The upstairs features a full hall bathroom and 3 bedrooms, including the primary with its own private full bath. The back patio has been completely enclosed and finished (no heating/air) making it the perfect hangout spot. Head downstairs to find a large living room, one bedroom, a full hall bath, a large bonus room, and TONS of storage space. In addition to the typical utility/laundry/storage room there is ~400 sqft of unfinished space ready for the new owner to do as they please! Finish it out for added equity or keep it as-is for the perfect playroom or workout area. Outside you'll appreciate the covered front porch, well-kept landscaping, fully fenced and irrigated lawn. If you have a green thumb, the garden is ready for cultivating! Don't miss out on the opportunity to live in this amazing neighborhood with mature trees, beautiful homes, and perfect NE Wichita location! Call for a tour today!
Location
State KS
County Sedgwick
Direction 21st and Rock Rd to 24th Street. Turn west on 24th to Longfellow. South on Longfellow to Oxford. Continue on to the third Oxford Ct. House s at the tip of the cul-de-sac.
Rooms
Basement Partially Finished
Kitchen Desk, Eating Bar, Range Hood, Electric Hookup, Other Counters
Interior
Interior Features Ceiling Fan(s), Walk-In Closet(s), Fireplace Doors/Screens, Hardwood Floors, Security System, All Window Coverings
Heating Forced Air, Gas
Cooling Central Air, Electric
Fireplaces Type One, Living Room, Wood Burning, Gas Starter
Fireplace Yes
Appliance Dishwasher, Disposal, Refrigerator, Range/Oven
Heat Source Forced Air, Gas
Laundry In Basement, 220 equipment
Exterior
Parking Features Attached, Opener, Oversized
Garage Spaces 2.0
Utilities Available Sewer Available, Gas, Public
View Y/N Yes
Roof Type Composition
Street Surface Paved Road
Building
Lot Description Cul-De-Sac
Foundation Full, No Egress Window(s)
Above Ground Finished SqFt 1631
Architectural Style Ranch
Level or Stories One
Schools
Elementary Schools Jackson
Middle Schools Stucky
High Schools Heights
School District Wichita School District (Usd 259)
Others
HOA Fee Include Gen. Upkeep for Common Ar
Monthly Total Fees $32
Read Less
Want to know what your home might be worth? Contact us for a FREE valuation!

Our team is ready to help you sell your home for the highest possible price ASAP
GET MORE INFORMATION






