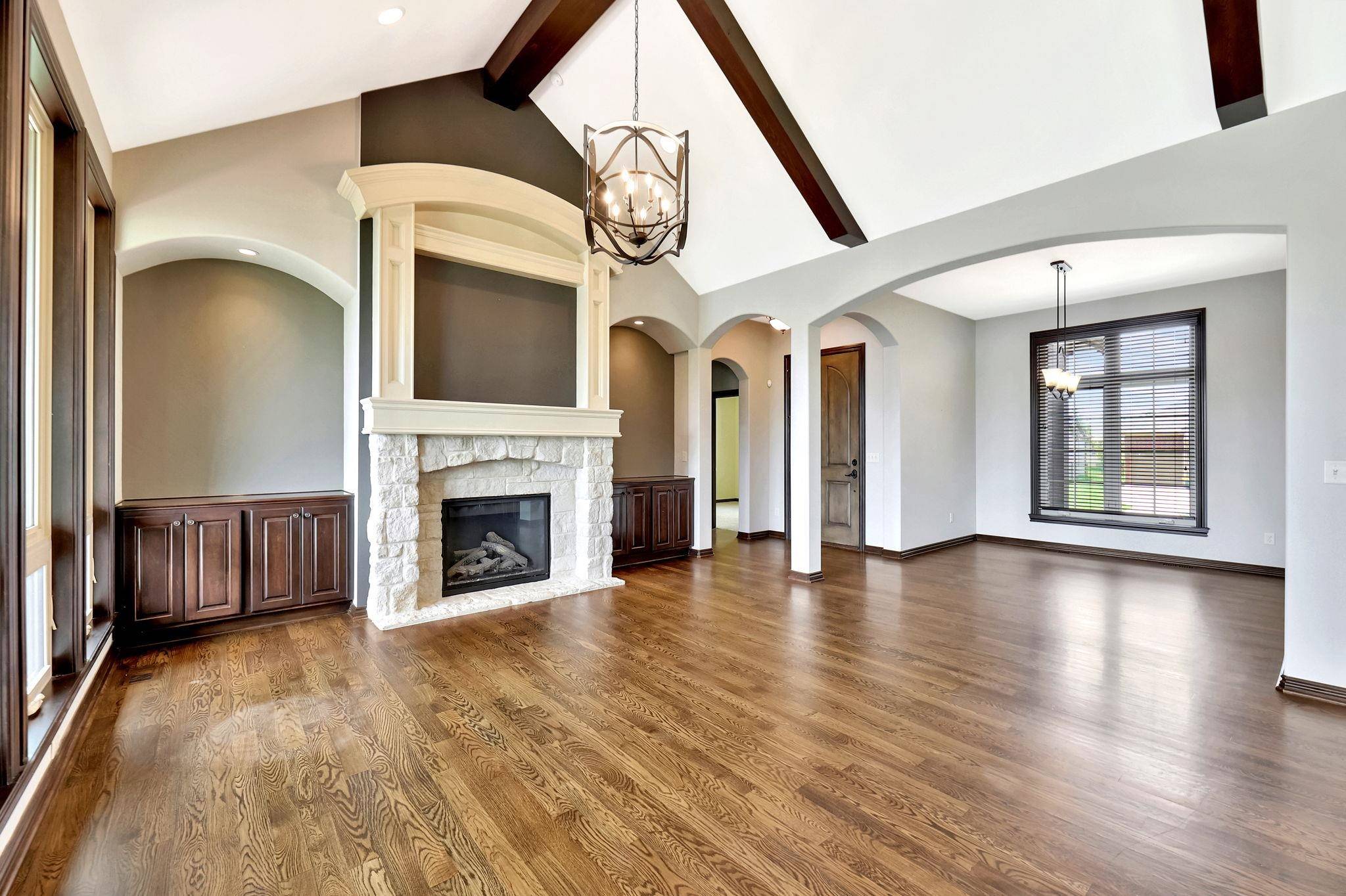$566,404
$575,000
1.5%For more information regarding the value of a property, please contact us for a free consultation.
814 N Fairoaks Ct Andover, KS 67002
4 Beds
4 Baths
3,635 SqFt
Key Details
Sold Price $566,404
Property Type Single Family Home
Sub Type Single Family Onsite Built
Listing Status Sold
Purchase Type For Sale
Square Footage 3,635 sqft
Price per Sqft $155
Subdivision Crescent Lakes
MLS Listing ID SCK640898
Sold Date 08/28/24
Style Ranch
Bedrooms 4
Full Baths 3
Half Baths 1
HOA Fees $30
Total Fin. Sqft 3635
Originating Board sckansas
Year Built 2010
Annual Tax Amount $8,893
Tax Year 2023
Lot Size 0.260 Acres
Acres 0.26
Lot Dimensions 11326
Property Sub-Type Single Family Onsite Built
Property Description
Nestled in a quite cul-de-sac on a lake lot in Crescent Lakes! East facing backyard for evening shade and beautiful water views. There are so many things to love about this home. Large covered entry to welcome guests. The main living space is a beautiful open floor plan with dark wood floors, neutral paint, vaulted ceilings, and so many architectural details and finishes. The kitchen is very functional with plenty of storage and a walk-in pantry. There are formal and informal dining areas on either side of the kitchen. Around the corner to the garage is a guest bath and separate laundry/mud-room. The split bedroom plan has the primary bedroom on the kitchen side with privacy entrance. It is spacious and has those gorgeous water views. Double doors lead to the primary bath with duel vanity, separate tub and shower, water closet, and walk-in closet. The main floor is completed by two more bedrooms with a full bath in between. The walk-out basement has plenty of space for family and guests. There is a wet bar and fireplace in the family room. The basement is completed by the fourth bedroom and a full bath. This home has even more potential with the 5th bedroom waiting to be finished! Outside there is plenty of space to enjoy the great outdoors with covered deck and a patio. The expansive yard is fully fenced and ready for all of your outdoor activities. Welcome home!
Location
State KS
County Butler
Direction North on Andover Road to Crescent Lakes, east to Woodstone (where Crescent Lakes turns), east to Fairoaks Ct., South to home
Rooms
Basement Finished
Kitchen Desk, Eating Bar, Island, Pantry, Range Hood, Gas Hookup, Granite Counters
Interior
Interior Features Ceiling Fan(s), Walk-In Closet(s), Fireplace Doors/Screens, Hardwood Floors, Vaulted Ceiling, Wet Bar, All Window Coverings
Heating Forced Air, Gas
Cooling Central Air, Electric
Fireplaces Type Two, Living Room, Family Room, Gas
Fireplace Yes
Appliance Dishwasher, Disposal, Microwave, Range/Oven
Heat Source Forced Air, Gas
Laundry Main Floor, Separate Room, 220 equipment
Exterior
Parking Features Attached, Opener
Garage Spaces 3.0
Utilities Available Sewer Available, Gas, Public
View Y/N Yes
Roof Type Composition
Street Surface Paved Road
Building
Lot Description Cul-De-Sac, Pond/Lake, Waterfront
Foundation Full, Walk Out At Grade, View Out
Architectural Style Ranch
Level or Stories One
Schools
Elementary Schools Sunflower
Middle Schools Andover Central
High Schools Andover Central
School District Andover School District (Usd 385)
Others
HOA Fee Include Recreation Facility
Monthly Total Fees $30
Read Less
Want to know what your home might be worth? Contact us for a FREE valuation!

Our team is ready to help you sell your home for the highest possible price ASAP





