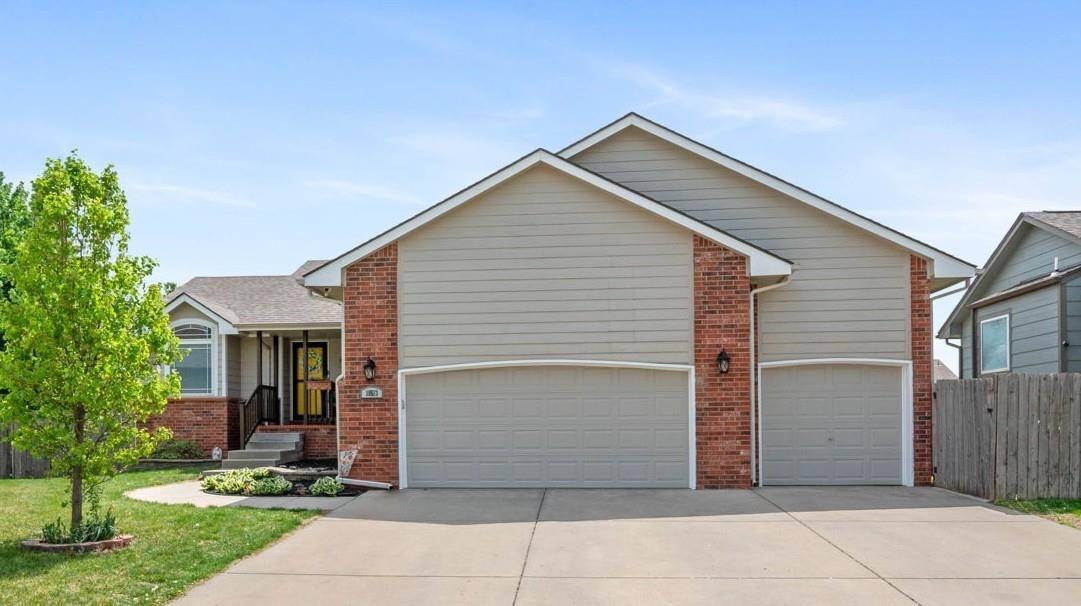$324,900
$329,900
1.5%For more information regarding the value of a property, please contact us for a free consultation.
10513 W Atlanta Cir Wichita, KS 67215
5 Beds
3 Baths
2,293 SqFt
Key Details
Sold Price $324,900
Property Type Single Family Home
Sub Type Single Family Onsite Built
Listing Status Sold
Purchase Type For Sale
Square Footage 2,293 sqft
Price per Sqft $141
Subdivision Southern Ridge
MLS Listing ID SCK654224
Sold Date 06/13/25
Style Ranch
Bedrooms 5
Full Baths 3
HOA Fees $41
Total Fin. Sqft 2293
Year Built 2004
Annual Tax Amount $3,268
Tax Year 2024
Lot Size 8,712 Sqft
Acres 0.2
Lot Dimensions 8712
Property Sub-Type Single Family Onsite Built
Source sckansas
Property Description
Welcome to this stunning 5-bedroom, 3-bath home located at the end of a quiet cul-de-sac in the desirable Southern Ridge neighborhood. With a spacious 3-car garage and an additional bonus room perfect for a home office, gym, or playroom, this home offers plenty of space for comfortable living. Pride of ownership shines throughout, with well-maintained interiors and thoughtful details. The home is ideal for entertaining or relaxing with family, and the layout provides both privacy and functionality. Outside you'll find a covered deck and a large cement patio with an in-ground basketball goal, making this yard the perfect spot for entertaining both children and adults. Southern Ridge is a vibrant community featuring walking paths, a neighborhood park, scenic pond, saltwater swimming pool, and tennis courts — perfect for an active lifestyle. Located in the highly sought-after Goddard School District, this home combines comfort, convenience, and community in one perfect package. Don't miss this rare opportunity to own a beautiful home in one of the area's most coveted neighborhoods!
Location
State KS
County Sedgwick
Direction Kellogg to Maize, south to Pawnee, west to Lark, south to Atlanta, east to home.
Rooms
Basement Finished
Kitchen Eating Bar
Interior
Interior Features Ceiling Fan(s), Walk-In Closet(s), Vaulted Ceiling(s)
Heating Forced Air, Natural Gas
Cooling Central Air, Electric
Fireplaces Type One
Fireplace Yes
Appliance Dishwasher, Disposal, Microwave, Range
Heat Source Forced Air, Natural Gas
Laundry In Basement
Exterior
Parking Features Attached
Garage Spaces 3.0
Utilities Available Sewer Available, Natural Gas Available, Public
View Y/N Yes
Roof Type Composition
Street Surface Paved Road
Building
Lot Description Cul-De-Sac
Foundation Full, View Out
Architectural Style Ranch
Level or Stories One
Schools
Elementary Schools Amelia Earhart
Middle Schools Goddard
High Schools Robert Goddard
School District Goddard School District (Usd 265)
Others
HOA Fee Include Gen. Upkeep for Common Ar
Monthly Total Fees $41
Read Less
Want to know what your home might be worth? Contact us for a FREE valuation!

Our team is ready to help you sell your home for the highest possible price ASAP





